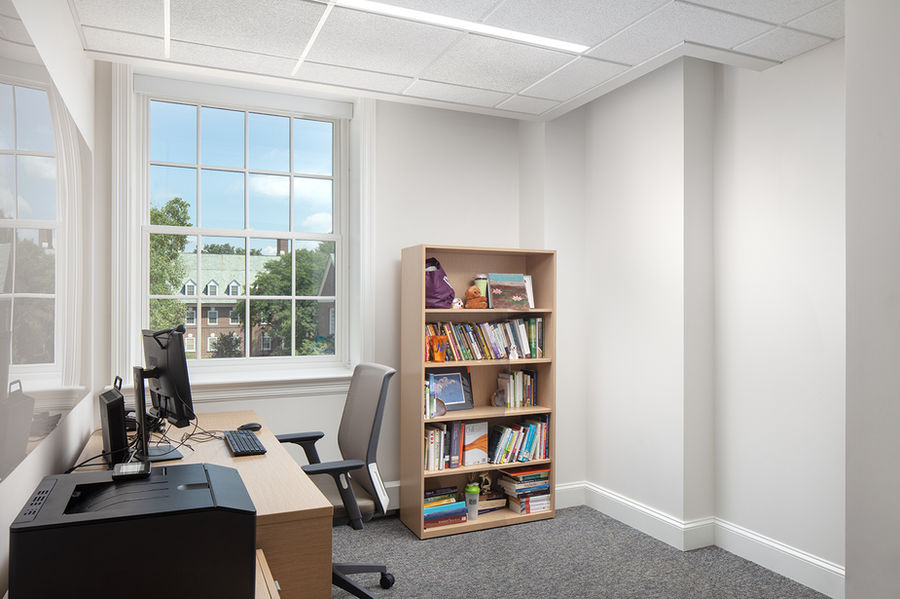Warner Hall Renovation
OWNER | LOCATION | SIZE |
|---|---|---|
University of Delaware | Newark, DE | 28,585 sf |
Located at the southern end of The Mall, Warner Hall was built in 1914 as the residence hall for the original Women’s College at the University of Delaware. ABHA Architects worked in collaboration with Design Architect, Robert A.M. Stern Architects to convert this former 60-bed dormitory into offices and shared meeting spaces for Counseling, Wellness, Healthy Hens, and Residence Life. The project encompasses a full renovation including all mechanical, electrical, plumbing, fire protection and telecommunications systems, window replacements and envelope upgrades for energy efficiency, and the addition of a new elevator to connect all three stories and the basement. Special consideration was given for preserving the historic core of the building for use as meeting spaces and common rooms.



















