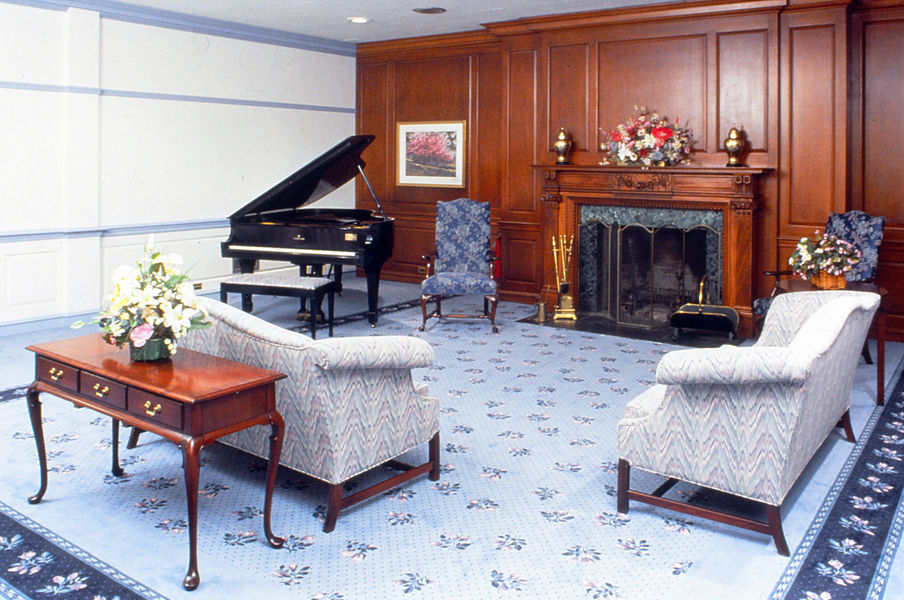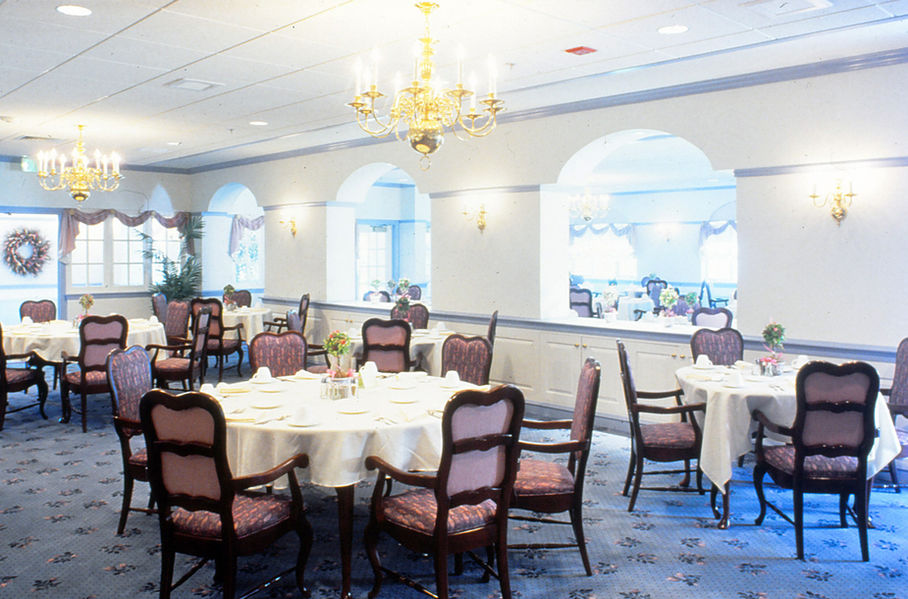Methodist Country House
OWNER | LOCATION | SIZE |
|---|---|---|
Peninsula United Methodist Homes | Wilmington, DE | Various |
1960:
The Methodist Country House was constructed in 1960. The facility was designed as a Continuing Care Retirement Community (CCRC), one of the first of its kind in the country. Under the CCRC model, all senior living needs are satisfied within a single facility. Originally, single individuals were accommodated in a small combination living and sleeping space(a studio apartment). The facility was designed with a large predominance of these "congregate living" single rooms (160 total), with a smaller percentage of health care rooms (21 total) for those requiring more intensive care. The living units were arranged in wings oriented around a central core of dining, lounges. Meeting rooms, a chapel, administrative offices, and other similar spaces. The two story building complex was intentionally set back form the main road for privacy, and designed in a comfortable residential style with mansard roofs.
1962:
A major three story healthcare addition was added to the west end of the west wing of the original building. The first floor included 41 health care rooms, and the second floor 40 congregate living units. The lower level housed resident storage and mechanical equipment.
1973:
As a result of increasing demand for health care beds, a 48 bed skilled care addition was added to the prior healthcare addition. This single story wing also included a partial basement with resident storage and mechanical equipment. A satellite nursing station, dining room, pantry, and physical and occupational therapy rooms were located at the intersection of the three health care wings.
1988:
Another single story 14-bed infirmary addition was added to the west. The addition included another satellite dining room, and small nursing station. Concurrent with this addition, the existing main kitchen in the original building was experiencing growing pains, necessitating the renovations and expansion of the central kitchen and employee dining room.
1994:
In 1994, PUMH decided to undertake a major "Phase 1" renovation program at the Methodist Country House, in large part as a result in the changes from congregate living to apartment living. A new 70 apartment three story complex was added at the south end of the existing south wing, housing a combination of one, and two bedroom self contained apartment units. This complex was connected to the existing original building with a pedestrian bridge. Residents now had the opportunity to provide their own meals in their own kitchen, or use the central dining facility. Concurrent with the apartment additions, the existing dining room was expanded to accommodate this increased use. And since the facility was now reaching its 40th birthday, the health care facilities and central administrative areas were upgraded to reflect changes in technology and the ever changing needs of the modern residents. A new porte cochere and lobby was added to replace the original entrance vestibule. The addition maintained the original building's entrance motif, but better served the facility's new accessibility and life safety needs.

























